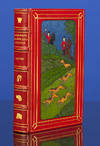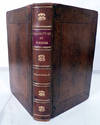
The Castellated and Domesticated Architecture of Scotland from the Twelth to the Eighteenth Century. (in 5 Volumes)
by MacGibbon, David; Ross, Thomas
- Used
- near fine
- Hardcover
- first
- Condition
- Near Fine
- Seller
-
Newburyport, Massachusetts, United States
Payment Methods Accepted
About This Item
Edinburgh: David Douglas, 1887 Hard cover, quarto, in brown buckram with a banded triple-thistle vignette in gilt to the center of the top board, the titles and volume numbers to spine. First Editions, published 1887- 1892. Printed by Thomas and Archibald Constable, Edinburgh University Press. Illustrated with many black and white drawings such as measured floor plans, elevations, and details of smaller architectural elements: corbels, gargoyles, fireplaces, doorways, staircases, subterranean passages, and the like. Indexed.**CONDITION: Near Fine. Some light wear at head of spine upon 2 vols. Joints with some light rubbing. Hinges are in order. A few bumped corners. Some light scratches, marks or other light soiling to board surfaces. Foxing seen mostly in Vol. I prelims and text block edges only, and rarely affecting the faces of the pages. Pages are gently age-toned and clean. A very few unopened pages. **CONTENTS: VOL. I: (1887) An overview of the historical development of Scottish defensive tower houses and castles compared to continental examples. The eventual rise of similar buildings meant for purely decorative, domestic use. Also an introduction to the development of military features. First Period --1200-1300, including discussions of Caverlock and Tarbert Castles, among others. Second Period--1300-1400, including Castle Dundonald and Craigmillar Castle. Third Period--1400-1542, including Edinburgh Castle, Ravenscraig, Linlithgow and Falkland Palaces, plus more. 584pp. VOL. II: (1887) Fourth Period--1542-1700. Break in continuity of style with the Introduction of the Renaissance. The Reformation. The Union of England and Scotland. Improvements and new influences, with Keep plans of approx. 148 castles, sorted according to new patterns of layout with courtyards or wings. Includes discussions of Cawdor Castle, The Palace at Culross, Traquair House and more. Plans, including illustrations of ornament and interiors. 566 pp. Topographical Index of Buildings Described. (by shire) Postscript (list of buildings omitted from publication) 598 pp. plus Publisher's Catalogue i-viii pp. VOL. III. (1889) An account of the structures "previously undescribed" in the preceding two volumes of the First, Second, Third and Fourth Periods, simple Keeps and Castles of the "L" plan. Including errata slip. Discussions of Blackness Castle, Kellie Castle etc. The development of ecclesiastical architecture and the establishment of Monasteries. 639 pp. plus Publisher's Advertising 8 pp. plus [1] 2-[14] publisher's ads. VOL.IV: ( 1892) Continuation of Vol. III, including remaining structures of the Fourth Period in the Z-plan, the E-plan, the T-plan, the Courtyard Plan, Exceptional Plans, Altered and Fragmentary Structures and Houses in Edinburgh and Leith, "some of the edifices being amongst the most important in the country." 520pp. plus 6 pp. publisher' catalogue, plus [13pp.] additional publisher's catalogue. VOL.V (1892). Contains a survey of views and plans of various historic domestic architecture around Scotland, some on a somewhat smaller scale, including views various royal burghs. These include Glasgow, Paisley, Stirling, the old towns on the north bank of the Forth such as Culross, Pittenweem, and up to Saint Andrews. South of the Forth is represented with buildings from Bo'ness to Haddington. Dundee, Aberdeen, Orkney and Shetland are included in the Far-North, among many others. Tolbooths, Churches and Monuments are also listed, rounded out by a Supplement of afterthoughts.**AUTHORS David MacGibbon (1831-1902) and his junior partner Thomas Ross (1839-1930) worked together in the former's architectural office located at this time in Edinburgh's Frederick Street. Both were artists who also worked in watercolor, but these images were drawn in pen and ink, taken from life upon what are described as jolly weekend travels by train and bicycle. In what seems to have been an ever-expanding project, the two architects enlisted help from friends and colleagues, including William Rae Macdonald, Pursuivant of the Court of the Lord Lyon, who's primary interest was carved representations of heraldry (see our item no. 8610.) Having produced these books, it appears the architects were not bowled over with offers of work, many of their commissions relegated to renewals and renovations rather than "new-build" work. Notable exceptions were Learmonth Terrace, The Great Western and Maitland Hotels, George Watson's Ladies College and others, some through influence of his father's connection to the Edinburgh Merchants Company. (See bio in Dictionary of Scottish Architects.) **PROVENANCE: An engraved bookplate is to the front pastedown of Vol. I. features the name "Lochnaw." The celebrated nineteenth century Boston-area portraitist, John Singer Sargent, painted a famous portrait of Lady Agnew of Lochnaw, Gertrude Vernon, wife of the Andrew Noel Agnew, 9th Baronet of Lochnaw in 1892; the painting now resides in the collection of the Scottish National Gallery, Edinburgh. The Agnew family lived at Lochnaw Castle until recently, located near Stranraer, Wigtownshire. Ruins of an earlier Lochnaw Castle stand on an island in the loch. Listed among the Postscript (p. 597) of Volume II, the authors express their regrets in having to omit these buildings from this edition, even though sketches had been prepared. It is not hugely unlikely, therefore, that this set of books once belonged to the Lady in question, perhaps upon the shelves of Castle Lochnaw around the time her portrait was painted in 1892.**Very RARE to get a complete First Edition set of these wonderful illustrated books.. First Edition. Hard Cover. Near Fine.
Reviews
(Log in or Create an Account first!)
Details
- Bookseller
- Dark and Stormy Night Books
(US)
- Bookseller's Inventory #
- 9143
- Title
- The Castellated and Domesticated Architecture of Scotland from the Twelth to the Eighteenth Century. (in 5 Volumes)
- Author
- MacGibbon, David; Ross, Thomas
- Format/Binding
- Hardcover
- Book Condition
- Used - Near Fine
- Edition
- First Edition
- Publisher
- David Douglas
- Place of Publication
- Edinburgh
- Date Published
- 1887
- Note
- May be a multi-volume set and require additional postage.
Terms of Sale
Dark and Stormy Night Books
All books packaged securely - we take responsibility for delivering the book to you safely.
About the Seller
Dark and Stormy Night Books
Biblio member since 2005
Newburyport, Massachusetts
About Dark and Stormy Night Books
Now in our eighteenth year, Dark and Stormy Night Books is an online bookstore,
selling Rare, Antiquarian and "other interesting finds" to individuals and institutions around the world. Some of our books are now housed among the world's leading libraries and collections.
We work to promote the significance of a wide variety of ideas, from whatever era they might originate. We celebrate, and work to preserve, the artistry of the printed page, the handwritten word, and the craftsmanship of the hand-made object in today's virtual, digital world.
Sign up for our occasional catalogues/newsletters!
Visit our website: darkandstormynightbooks.com
selling Rare, Antiquarian and "other interesting finds" to individuals and institutions around the world. Some of our books are now housed among the world's leading libraries and collections.
We work to promote the significance of a wide variety of ideas, from whatever era they might originate. We celebrate, and work to preserve, the artistry of the printed page, the handwritten word, and the craftsmanship of the hand-made object in today's virtual, digital world.
Sign up for our occasional catalogues/newsletters!
Visit our website: darkandstormynightbooks.com
Glossary
Some terminology that may be used in this description includes:
- Quarto
- The term quarto is used to describe a page or book size. A printed sheet is made with four pages of text on each side, and the...
- Errata
- Errata: aka Errata Slip A piece of paper either laid in to the book correcting errors found in the printed text after being...
- Buckram
- A plain weave fabric normally made from cotton or linen which is stiffened with starch or other chemicals to cover the book...
- Fine
- A book in fine condition exhibits no flaws. A fine condition book closely approaches As New condition, but may lack the...
- Vignette
- A decorative design or illustration placed at the beginning or end of a ...
- First Edition
- In book collecting, the first edition is the earliest published form of a book. A book may have more than one first edition in...
- Gilt
- The decorative application of gold or gold coloring to a portion of a book on the spine, edges of the text block, or an inlay in...
- Bookplate
- Highly sought after by some collectors, a book plate is an inscribed or decorative device that identifies the owner, or former...
- Edges
- The collective of the top, fore and bottom edges of the text block of the book, being that part of the edges of the pages of a...
- New
- A new book is a book previously not circulated to a buyer. Although a new book is typically free of any faults or defects, "new"...
- Text Block
- Most simply the inside pages of a book. More precisely, the block of paper formed by the cut and stacked pages of a book....
- Rubbing
- Abrasion or wear to the surface. Usually used in reference to a book's boards or dust-jacket.
- Unopened
- A state in which all or some of the pages of a book have not been separated from the adjacent pages, caused by a traditional...
- Spine
- The outer portion of a book which covers the actual binding. The spine usually faces outward when a book is placed on a shelf....









